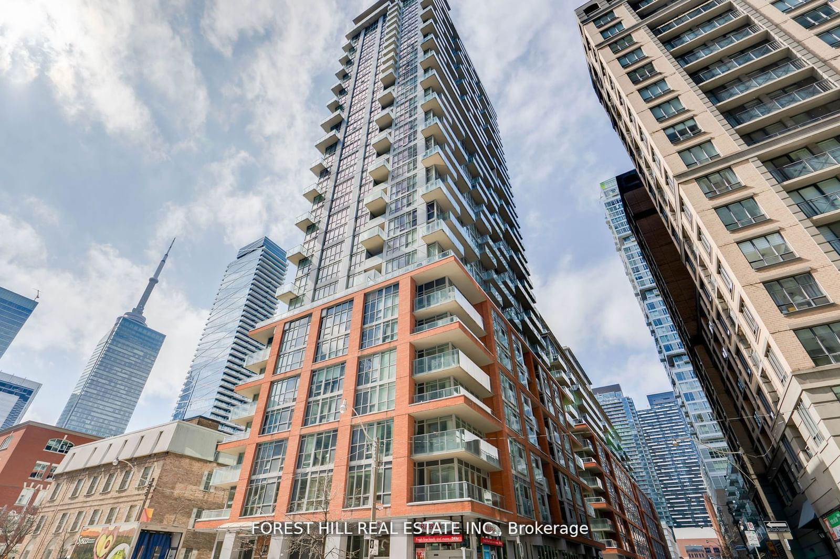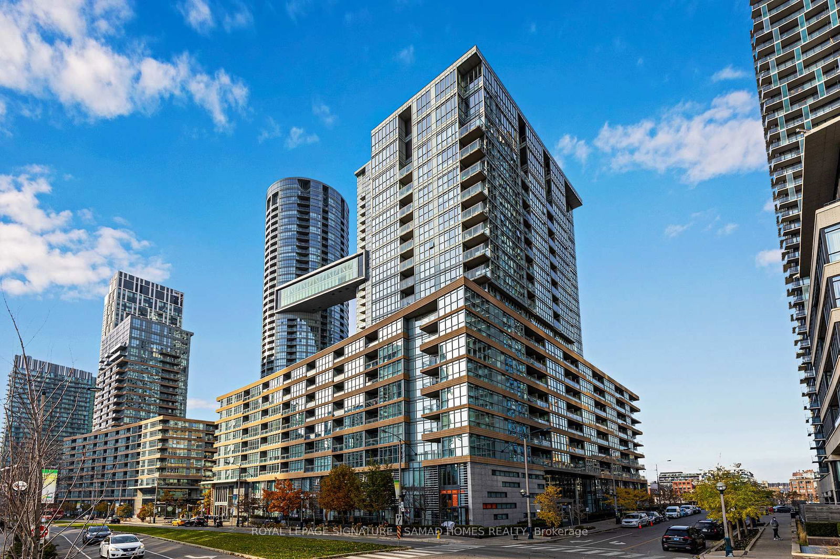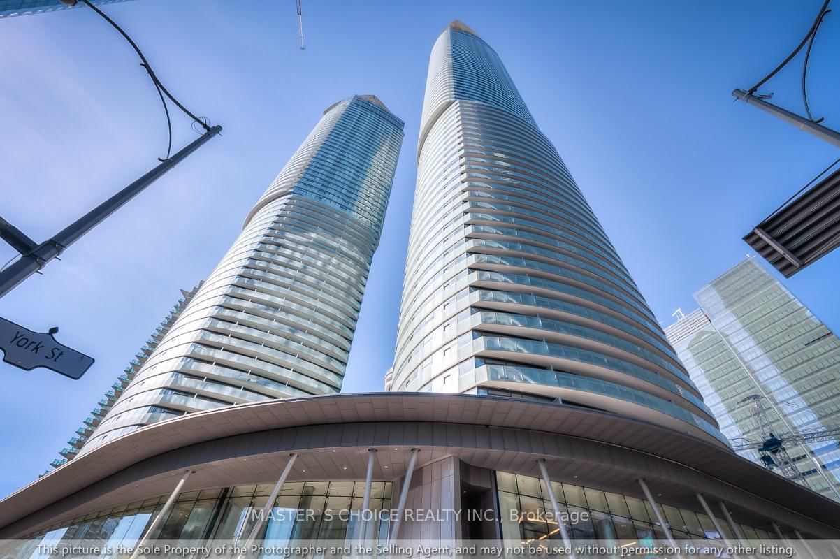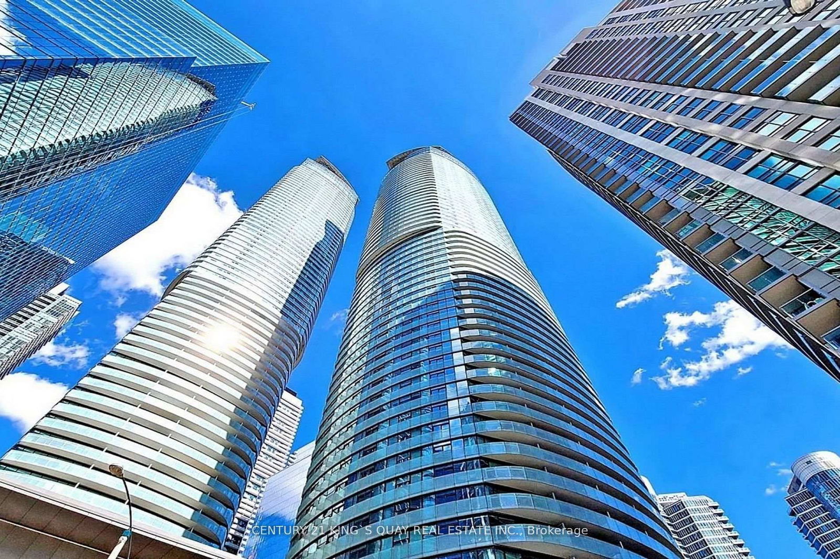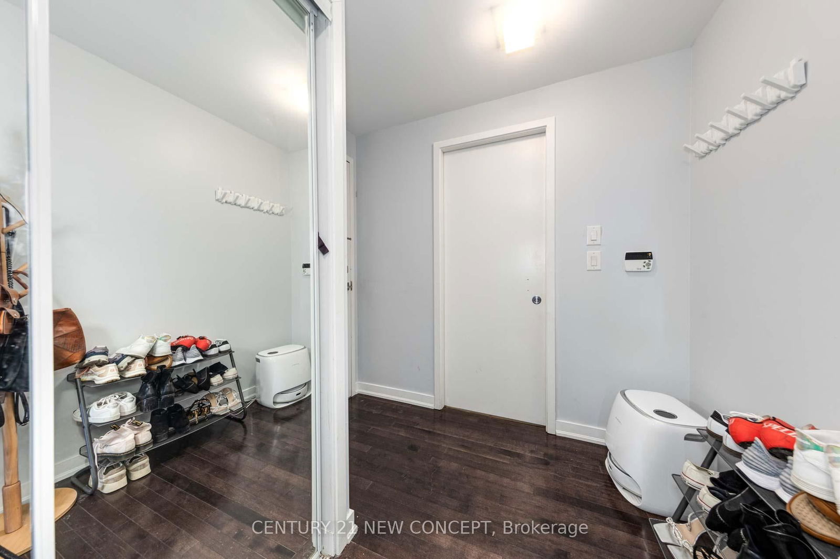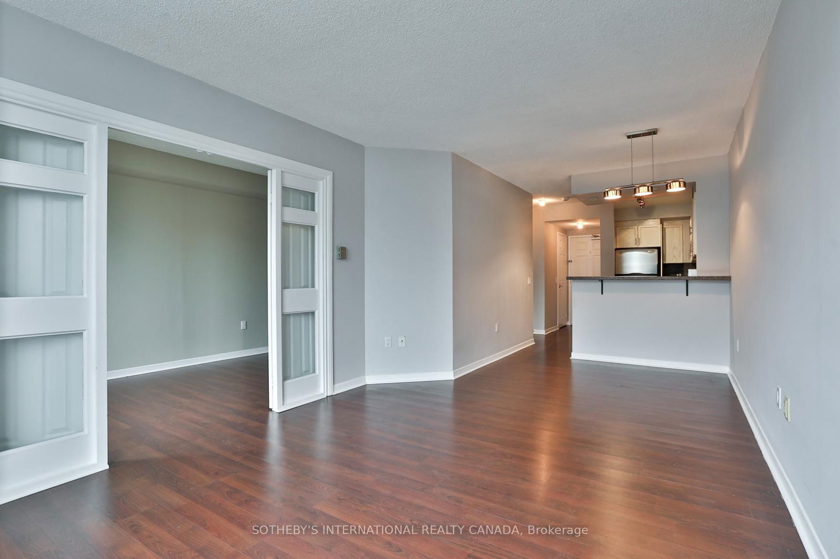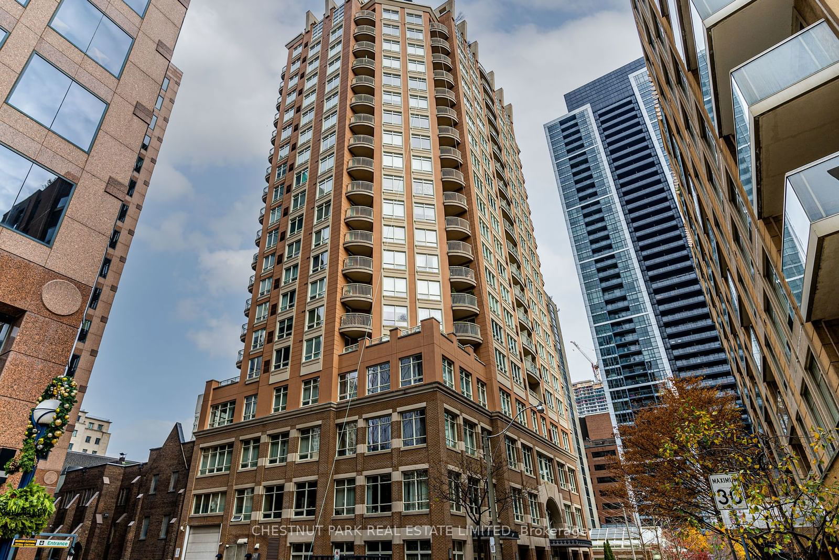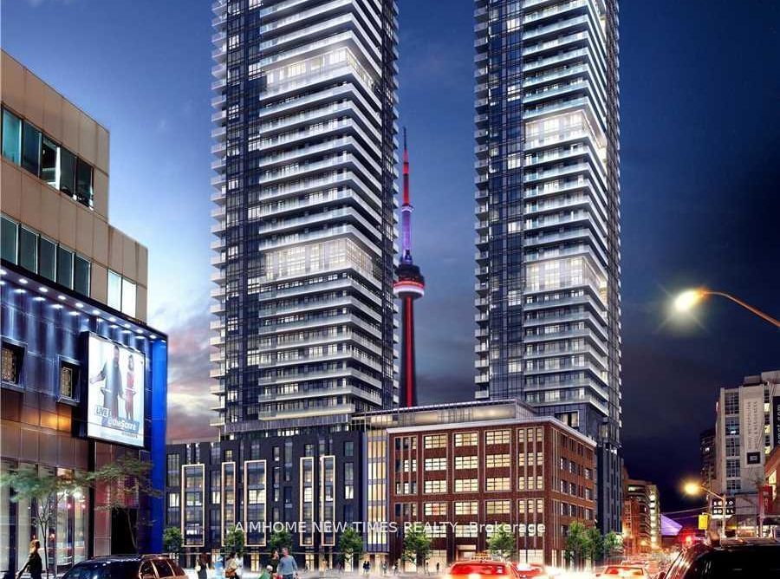Overview
-
Property Type
Condo Apt, Apartment
-
Bedrooms
2
-
Bathrooms
2
-
Square Feet
700-799
-
Exposure
South
-
Total Parking
n/a
-
Maintenance
$506
-
Taxes
$3,533.24 (2025)
-
Balcony
None
Property description for 301-15 Mercer Street, Toronto, Waterfront Communities C1, M5V 1H2
Local Real Estate Price Trends
Active listings
Average Selling Price of a Condo Apt
May 2025
$149,974
Last 3 Months
$390,012
Last 12 Months
$602,333
May 2024
$878,057
Last 3 Months LY
$887,464
Last 12 Months LY
$561,334
Change
Change
Change
Historical Average Selling Price of a Condo Apt in Waterfront Communities C1
Average Selling Price
3 years ago
$886,918
Average Selling Price
5 years ago
$768,068
Average Selling Price
10 years ago
$459,694
Change
Change
Change
Number of Condo Apt Sold
May 2025
106
Last 3 Months
100
Last 12 Months
163
May 2024
741
Last 3 Months LY
748
Last 12 Months LY
447
Change
Change
Change
How many days Condo Apt takes to sell (DOM)
May 2025
33
Last 3 Months
27
Last 12 Months
34
May 2024
25
Last 3 Months LY
42
Last 12 Months LY
26
Change
Change
Change
Average Selling price
Inventory Graph
Mortgage Calculator
This data is for informational purposes only.
|
Mortgage Payment per month |
|
|
Principal Amount |
Interest |
|
Total Payable |
Amortization |
Closing Cost Calculator
This data is for informational purposes only.
* A down payment of less than 20% is permitted only for first-time home buyers purchasing their principal residence. The minimum down payment required is 5% for the portion of the purchase price up to $500,000, and 10% for the portion between $500,000 and $1,500,000. For properties priced over $1,500,000, a minimum down payment of 20% is required.

































